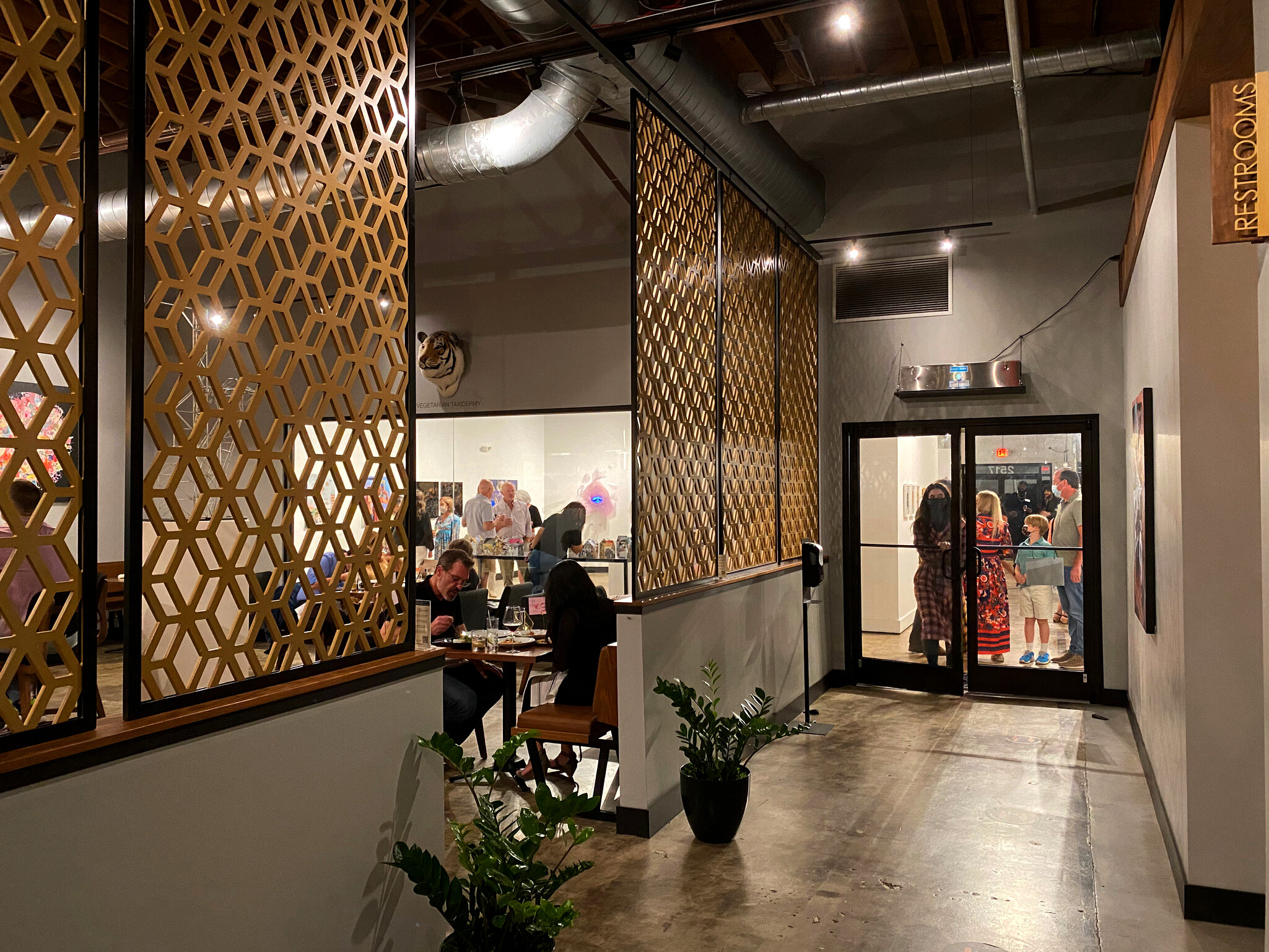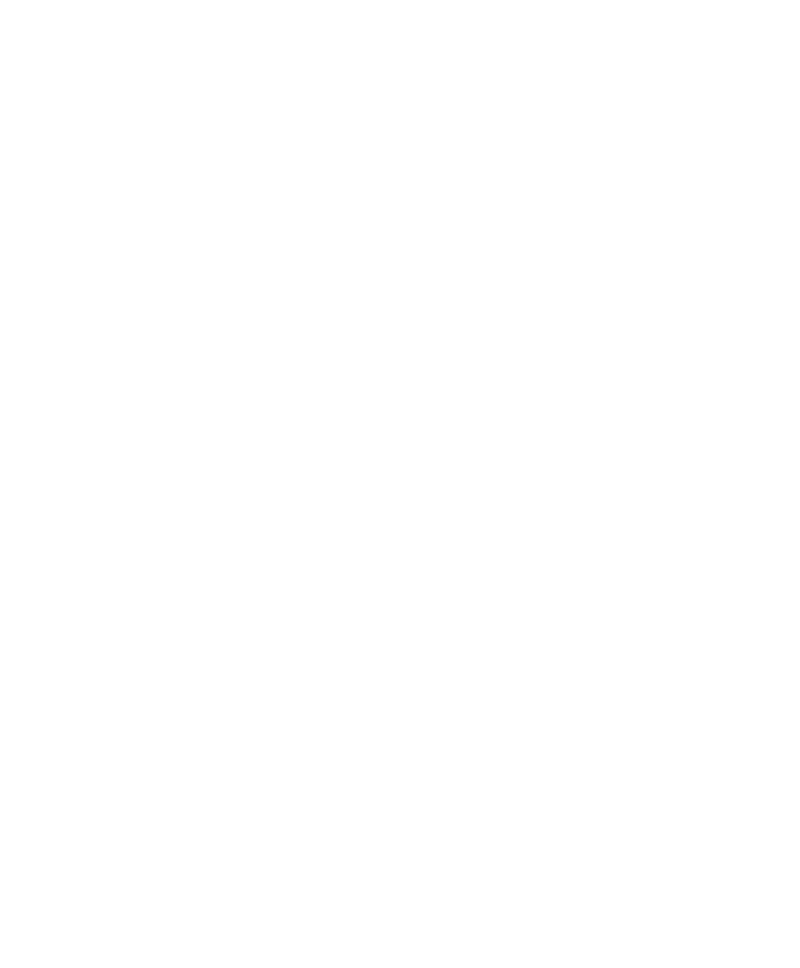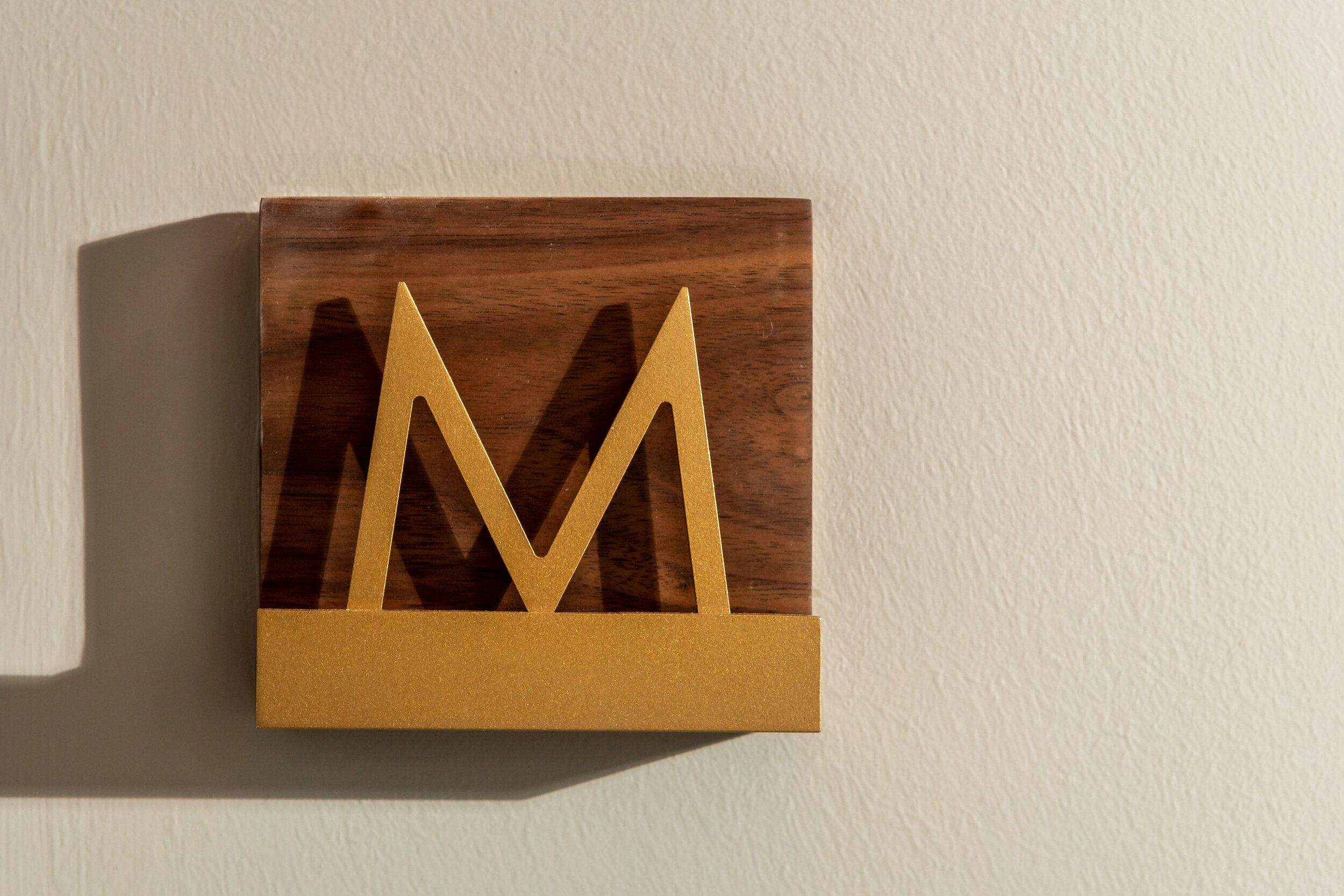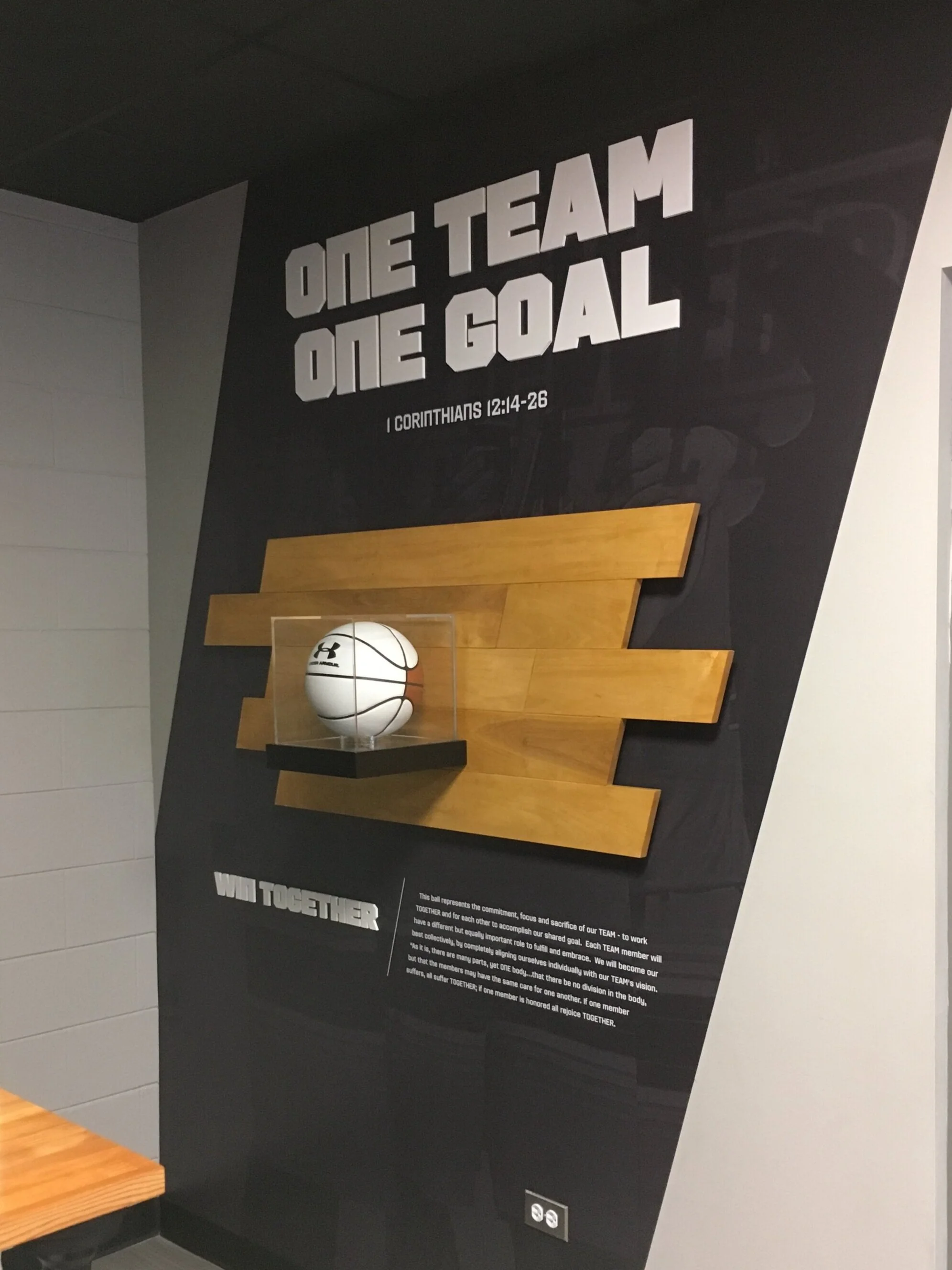
Custom Architectural Environments
From our homes to our workplaces, or anywhere we spend a few moments each day, we challenge what we see to be better, bolder, more. From concept to completion, we can help with any idea, whether it’s a small customization or a fully immersive experience. Either way, our Design+Build approach puts you in control while we make sure your project delivers the impact you’re looking for.
Unique Brand Experiences Create Lasting Impact.
Alchemy Restaurant & Entertainment Venue
ACSM : Concept, Design, Production Design, Fabrication, Installation & Field Logistics
ACSM converted this 10,000 sq. ft. warehouse facility into one of South End Charlotte’s most innovative culinary experiences. Guests can enjoy the Gallery Dining room featuring local artists’ work in addition to a curated Art Gallery, an Event Venue, and a massive tree lined deck. From the Banquette seating, to the cocktail bar, and even the room divider screens, our team left no corner untouched.
Gardner Webb University Basketball Team Clubhouse Interior
ACSM : Production Design, Fabrication, Installation & Field Logistics
Varsity Partners : Concept, Design
ACSM fabricated and installed this project utilizing a variety of materials and techniques including large format digital prints, LED illumination, and CNC cut pvc & aluminum dimensional graphics.
Some custom in-house woodworking showcased the creative upcycling of gymnasium bleacher boards which were transformed into desktop workstations for the student athletes. As a way to highlight former players, the ACSM team devised a clever way of manipulating actual basketballs into commemorative wall-mounted plaques.
Kitchen Panel Design+Build Collaboration
ACSM : Production Design, Fabrication, Installation & Field Logistics
Savvy Spaces Design : Concept, Design
An interior designer with grand visions contacted ACSM with the hopes of turning some big ideas into reality. Our designers worked closely with the client to transform several intricate patterns and concepts into decorative elements for kitchen cabinets inserts, bathroom vanity backdrops, and a large piece of functional bedroom wall art.
Design+Build Urban Placemaking
ACSM : Concept, Design, Production Design, Fabrication, Installation & Field Logistics
ACSM designed and fabricated several colorful “Little Free Libraries” found throughout Charlotte’s popular South End Neighborhood. During an initial site visit to decide where to place a Library for the apartments at The HUB, our client inquired about adding custom seating for the space as well. ACSM’s team quickly designed and produced two complementary benches that would help define a cozy exterior reading nook, inviting residents to take a moment to relax with a book.
More Custom Fabricated Architectural Elements































